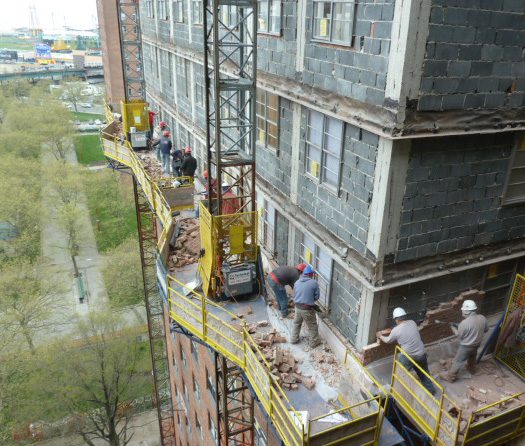
The building envelope comprises those systems that separate the interior from the outside world—protecting building occupants and contents from wind, moisture, noise, and temperature extremes.
The term building enclosure is sometimes used, but we prefer the term envelope. It’s equally accurate, but more expressive.
The envelope includes building facades, balconies, window systems, roofing, terraces and plazas, and sidewalk vaults.
These components, no matter how well designed and constructed, will eventually deteriorate, and must be maintained to preserve the building’s integrity.
If you think of a building as a human being, it’s composed of a “skin” (the envelope) supported by a structural “skeleton.” For both human and building health, the skin must be maintained. The skeleton too, but that’s a separate topic.
Understanding the skin, its construction, and how its components and materials interact (with one another, and with the environment) is the best way for an owner to ensure their restoration money is wisely spent.
A building’s exterior provides a first impression for the public and is a source of pride—and even branding—for its owner.
Building facades receive the most attention (hence New York City’s Facade Inspection & Safety Program, or FISP) because facade failures are most dramatic and dangerous due to facades’ vertical orientation facing public right of ways.
Water is the most obvious “enemy” of the facade. Facade construction must achieve two minimum requirements. First, it must keep water out. But, if water gets in, the construction must channel it to a place where it causes no damage.
But facades are only one component of the building envelope.
The building envelope must be viewed holistically as interconnected vertical and horizontal planes (facade, plaza, roof, etc.) Often, the cause of facade problems originates at the roof level, or where two systems meet—for example, where the roof or sidewalk meets the facade.
How are Envelopes Constructed?
Facades: A Tale of Two Systems
In New York City and the northeastern US, walls may be generally divided into two types: pre-World War II and post-World War II construction.
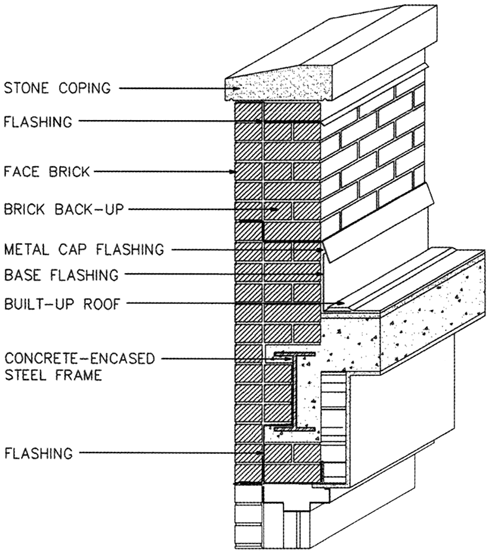
System 1: Pre-war Exterior Walls
Structural skeletons of pre-war buildings are invariably composed of steel (think of the iconic 1932 photo of workers lunching on an I beam of the RCA Building).
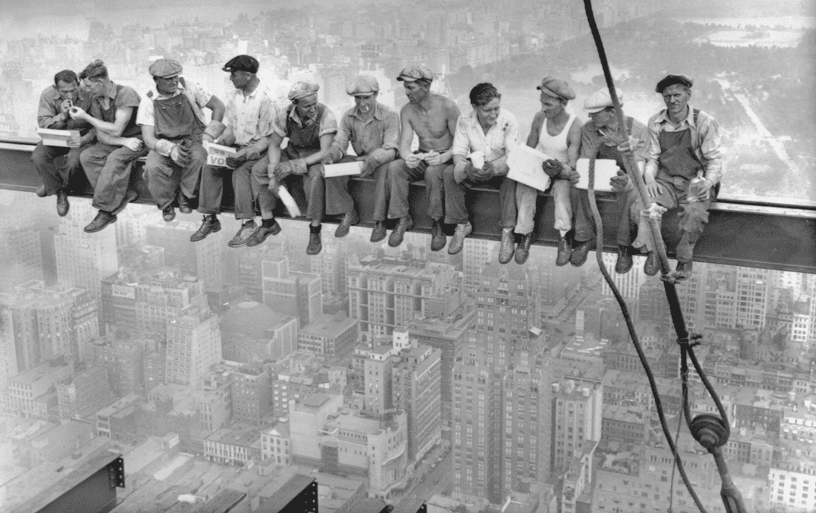
Their facades are characterized by massive, multi-wythe walls of solid masonry (a wythe is a continuous vertical section of masonry one unit in thickness). Their operational principle: either keep water out or absorb it and allow it to evaporate over time. Generally, there is no second line of defense in the battle between water and facade.
Typical water infiltration symptoms include rusting of the structural steel skeleton (often evidenced by long vertical cracks at corners where columns are located) and rusting of spandrel beams (often evidenced by bulging brick at or below the interior floor levels). These situations are dangerous if left unchecked because localized failure may result.
Ornamentation in pre-war buildings is typically fabricated from relatively fragile materials such as terra cotta or limestone. Ornaments are often secured by metal brackets and ties, which will corrode because of exposure to water and air.

System 2: Post-war Exterior Walls
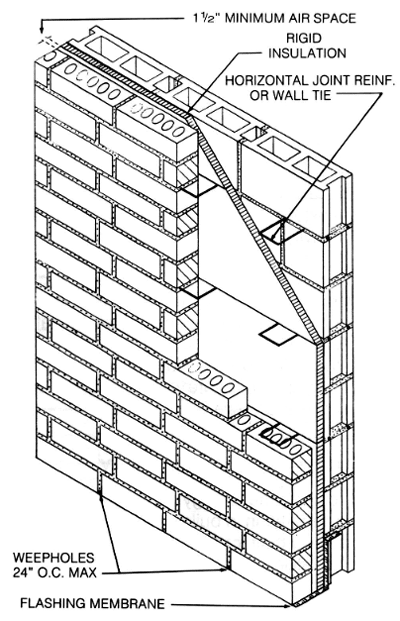
Building facades erected after World War II were engineered systems—a departure from the fortress mentality of pre-war buildings. And residential and commercial buildings began to look different.
Post-war residential buildings generally feature a cast-in-place concrete skeleton. Because concrete is strong in compression but weak in tension, it’s reinforced with embedded steel (strong in tension as well as compression) reinforcing bars, or rebar.
A typical post-war residential facade consists of a 4" veneer wythe (often glazed brick) and a back-up wythe of 6” or 8" concrete masonry units (CMUs). The veneer is supported vertically by a steel relieving angle fastened to the edge of the concrete structural slab. The veneer and backup wythes are tied together laterally by metal anchors. A 1" to 2" cavity between masonry wythes, coupled with flashing and weep holes, provides an egress path for water that penetrates the veneer.
Because they are intrinsically lighter, post-war systems offer less margin for error in design, construction, and maintenance than their pre-war counterparts.
A Third System: Curtain Walls
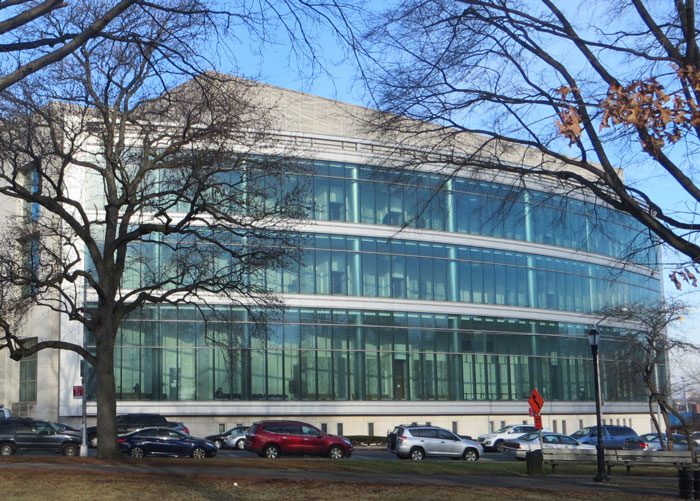
New York City’s Lever House, completed in 1952, and the Seagram Building, completed in 1958 were transformational. Curtain wall construction became the go-to system for most commercial buildings and some residential buildings. Typically consisting of metal (e.g. aluminum) and glass over a structural steel or concrete frame, these systems are more flexible than solid masonry or cavity wall systems, both materially and in terms of design options.
Window Systems
Unlike curtain wall systems which “hang” from an underlying structure, traditional window systems (known collectively as fenestration) are generally “punched” into the surrounding building envelope.
Glazed windows were introduced by the Romans and reached their apex of size and complexity in Gothic cathedrals. The functional windows we know today—sealed, double-glazed units—are relatively recent developments.
Masonry or steel lintels are required to support the masonry immediately above each “punched” window opening. Unfortunately, these horizontal elements are subject to water infiltration and its deleterious effects.
Window failures—often due to deteriorated sealant—are common causes of leaks into wall assemblies and building interiors. They also compromise the envelope’s function as a thermal barrier between inside and outside air. Window condensation is another symptom of compromised fenestration.
Architecturally appropriate window replacement offers opportunities to improve the envelope’s energy efficiency, reduce noise, and improve appearance. For landmarked buildings or those contributing to historic districts, the appearance of replacement windows must be considered along with their functional qualities.
Roofs
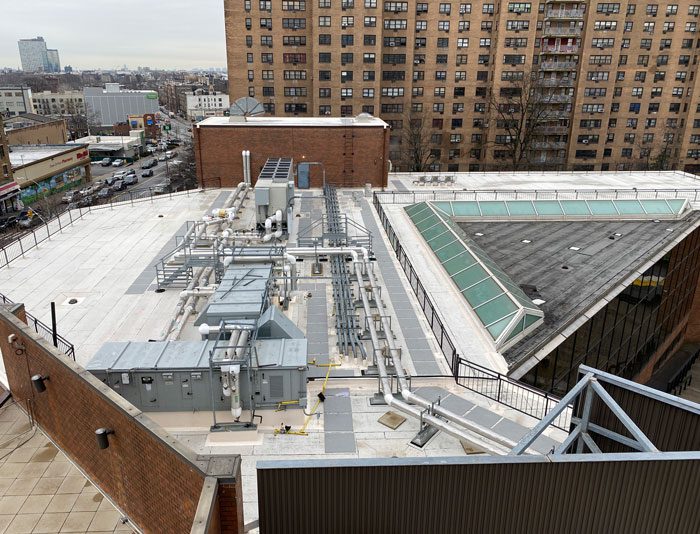
The roof is the first line of defense fulfilling the most obvious function of a building envelope: to keep out the rain.
A good roof directs water off the building and protects the interior from water as it is being drained. Accordingly, it must have 1) the ability to drain via internal or external (e.g. scuppers and gutters) systems, and 2) an adequate slope to direct water to the drains.
Roof systems typically have a lifespan of 20-25 years. If a roof is at or beyond this age, it may start to fail, and replacement should be considered proactively.
Roofing systems rarely fail in the “field” of the membrane. Traditional weak points in roofing systems include areas where the roof plane changes direction and different materials meet—e.g. flashing and counter flashing, or where a roof surface and parapet assembly meet. Penetrations in the membrane—either by design or by deterioration—are obvious paths for water to penetrate the building.
A sagging roof deck with ponding water could be a sign of water infiltration and a weakened structure. The longer that water is allowed to penetrate roofing membranes and become trapped there, the more damage is done to assemblies beneath. So, identifying the causes and routes of water infiltration early is crucial.
Roofs can do more than simply keep out the rain. They can be white (solar reflective), green (vegetated), or blue (capable of supporting ponded water). Along with keeping the building interior dry, a properly designed roof can conserve energy, support cleaner air, and provide recreational space.
Plazas
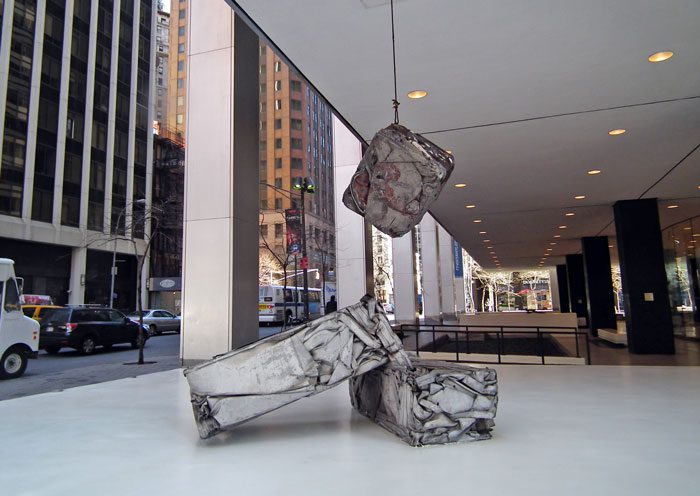
Building envelopes may also include plaza decks—open urban spaces that may be enhanced by landscaping or outdoor furniture. To maximize space, plazas are often roofs over occupied, below-grade interiors and therefore subject to pedestrian and vehicular traffic.
A closed sidewalk or plaza is a major inconvenience to a building owner, affecting both safety and commercial access. So, the logistics of the repair process must be carefully considered so that the asset is removed from service for the briefest possible time.
Expedited logistical approaches such as prefabricated components, fast-curing repair compounds, and waterproofing from the accessible interior (negative side) help minimize the disruption of a plaza that is closed for restoration.
Sidewalk Vaults
Traditionally, sidewalk vaults have provided utilitarian space (e.g., coal storage) at the building perimeter, beneath the surrounding sidewalk. The vault structure and deck must support constant pedestrian traffic, as well as the occasional sanitation or delivery truck.
But because vaults are out of sight, their condition can be out of mind. They may be inspected less frequently than more visible parts of the building envelope where problems are more evident.
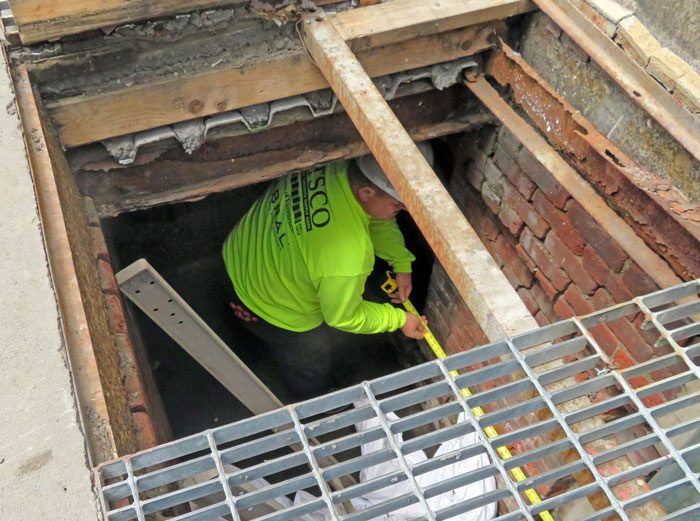

As with other parts of the building envelope, the enemy of sidewalk vaults and plaza decks is water. Exposure to water accelerates the degradation of the concrete and steel that support plazas and vaults. Eventually, water infiltration left unchecked can lead to sidewalk or plaza collapse.
When sidewalk vault structures show signs of rusted steel, water infiltration must be stopped to keep corrosion from continuing. Steel elements must be coated, waterproofing membranes above the structural slab must be repaired or replaced, and cracks and open joints in sidewalk slabs must be sealed to keep water out of vault spaces.
14 Wall Street, 25th Floor, New York, NY 10005
(212) 505 1133
info@superstructures.com
Subscribe to SuperScript, our email newsletter.