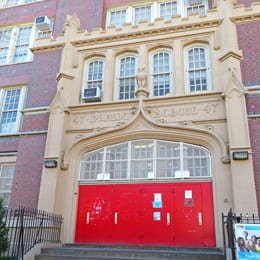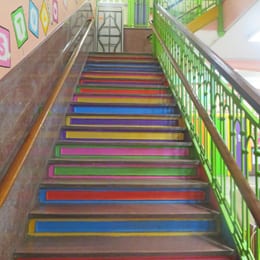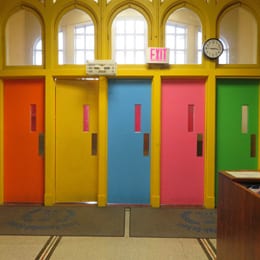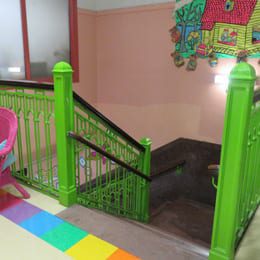This project posed the challenge of making a 1912 C.B.J. Snyder school building with five floors and 11 entrances fully accessible. All existing accessible entrances lead to the rear courtyard and the building had no elevator, restricting access beyond the ground floor. To make the school ADA-compliant, SUPERSTRUCTURES produced a comprehensive accessibility plan for the building, including: removal of constricting vestibule doors and installation of a new ramp at the main entrance; three options for an elevator addition, with the preferred design being on the exterior of the building to minimize loss of classroom space; a new ADA compliant playground; reconfigured and new toilet rooms and accessible drinking fountains; and accessibility upgrades to the auditorium.




14 Wall Street, 25th Floor, New York, NY 10005
(212) 505 1133
info@superstructures.com
Subscribe to SuperScript, our email newsletter.