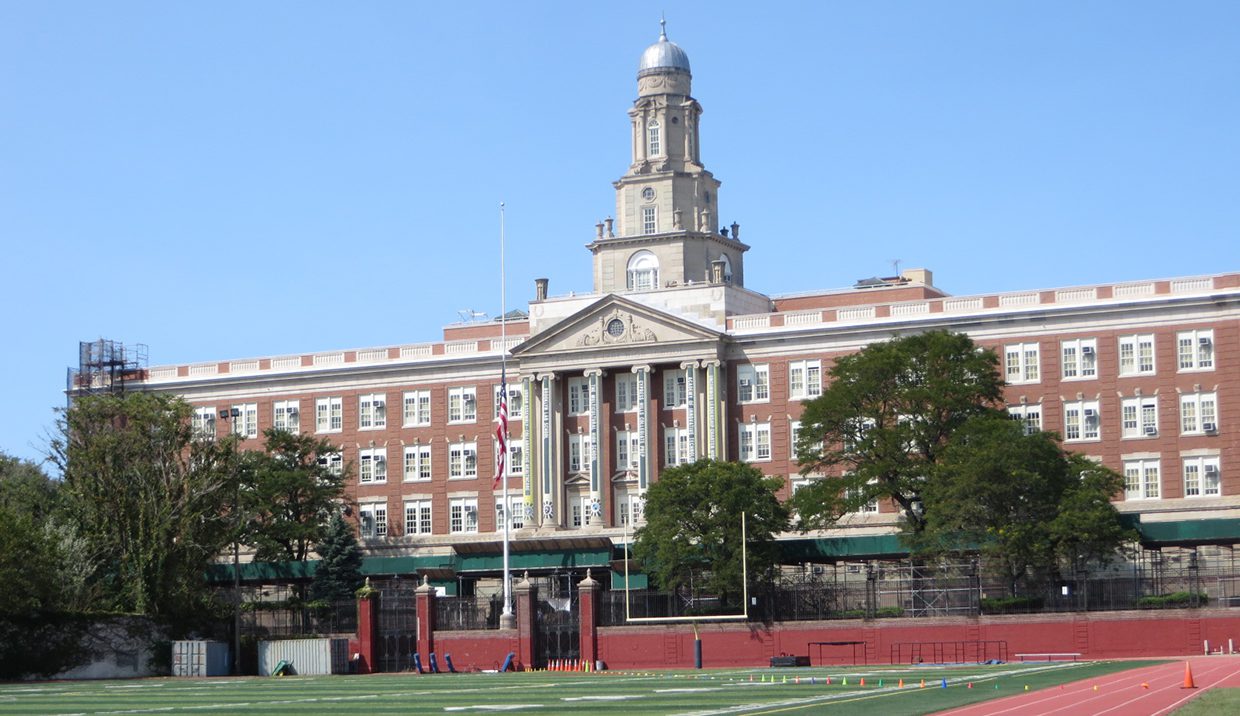
Constructed as a WPA project in 1937, this facility is a large New York City public school campus housing five different high schools. The main building, designed by Walter C. Martin, is four stories plus a cupola-topped tower and is clad in limestone, granite, and red brick. SUPERSTRUCTURES produced restoration plans to address emergency conditions and make recommended repairs to the school’s parapets, roofs, and exterior masonry. The project scope included: removal and replacement of 95% of existing masonry parapets and expansion joints; restoration of select coping stones; areaway reconstruction; foundation wall waterproofing membrane installation; removal and replacement of all roof membrane systems and drains; exterior masonry and mortar joint restoration; partial chimney reconstruction; and restoration of cupola limestone cladding and copper flashing.
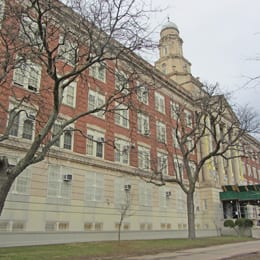
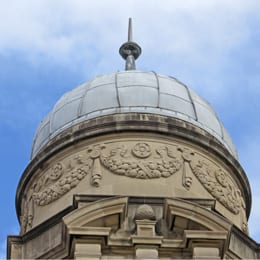
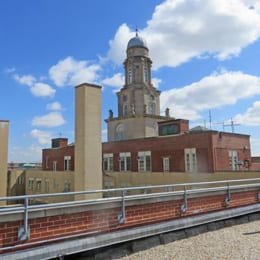
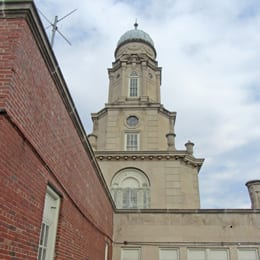
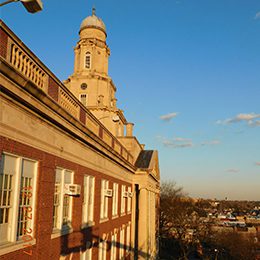
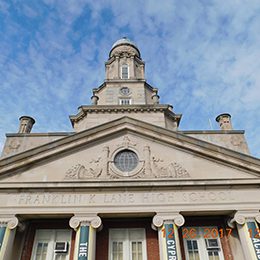
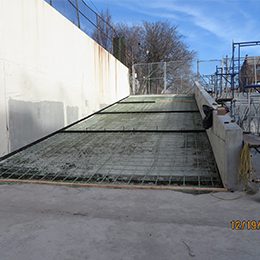
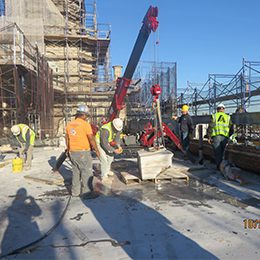
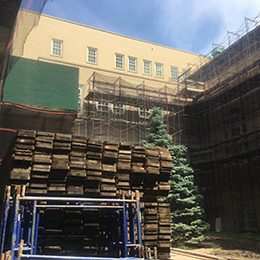
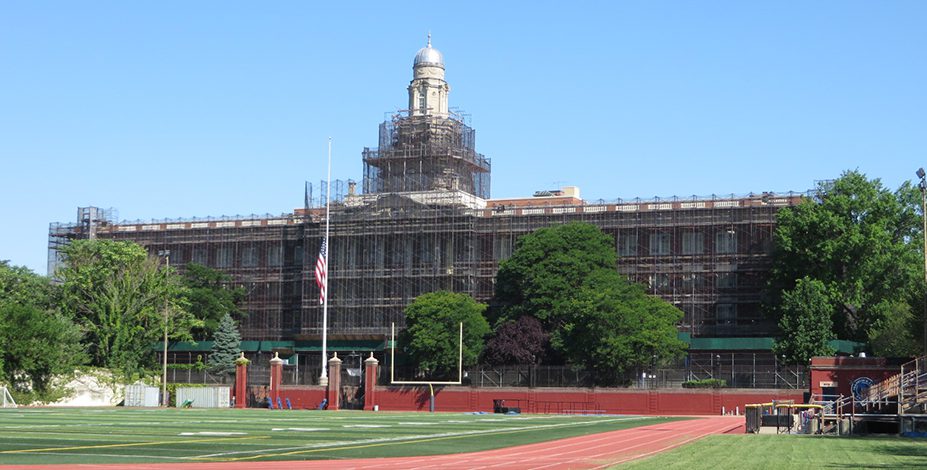
14 Wall Street, 25th Floor, New York, NY 10005
(212) 505 1133
info@superstructures.com
Subscribe to SuperScript, our email newsletter.