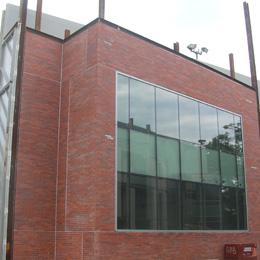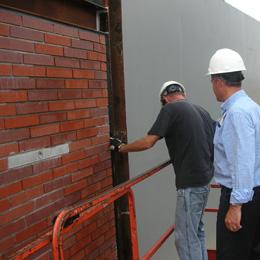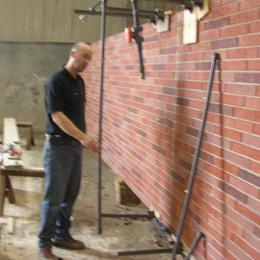Completed in 2012, Fiterman Hall is a 14-story, 390,000-sq.-ft. facility designed by Pei Cobb Freed & Partners. This new structure replaced a building of the same name that was severely damaged in the September 11th attacks. The steel-framed building is clad with brick-faced, precast panels and a glass and metal curtain wall. SUPERSTRUCTURES observed lab tests on mock-ups, provided quality assurance fabrication inspections for the precast panels at the factory, and performed NYC Department of Buildings Special Inspections for precast panels and the curtain wall during construction.



14 Wall Street, 25th Floor, New York, NY 10005
(212) 505 1133
info@superstructures.com
Subscribe to SuperScript, our email newsletter.