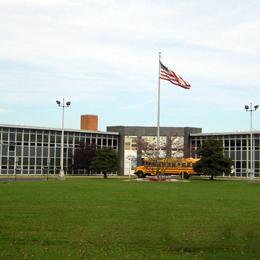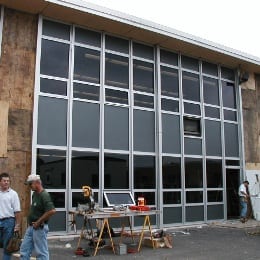This 2-story high school was constructed in 1963. Prior to the curtain wall replacement, it featured a single-glazed, 40,000 sq. ft. non-thermal aluminum and glass curtain wall system which had deteriorated, and was experiencing chronic water infiltration. The project entailed full replacement of the existing curtain wall with an energy-efficient, thermally broken aluminum and glass system with long-lasting metal finishes. As curtain wall consultants to the design architects, Manders/Merighi Associates, SUPERSTRUCTURES provided investigation, curtain wall design, working drawings, specifications, submittal reviews, field testing, and construction supervision services.


14 Wall Street, 25th Floor, New York, NY 10005
(212) 505 1133
info@superstructures.com
Subscribe to SuperScript, our email newsletter.