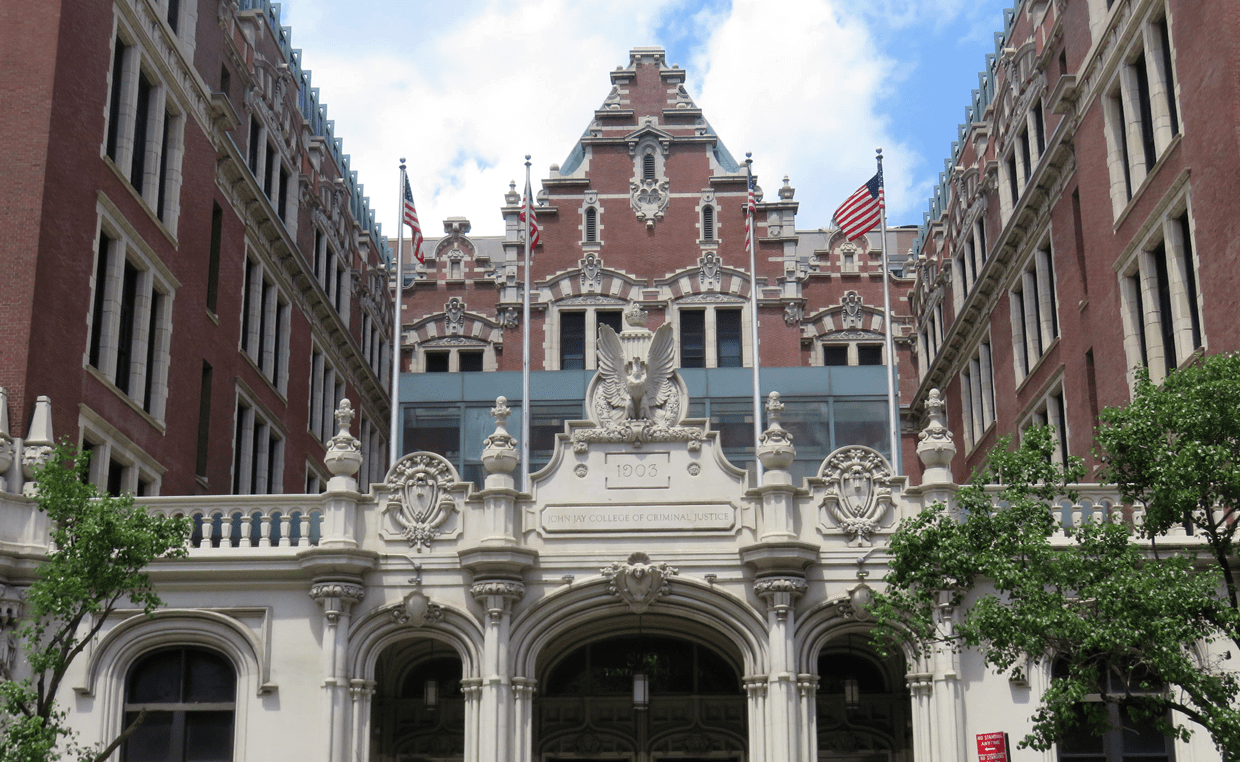
Haaren Hall, acquired by John Jay College in the 1980s, was constructed in 1904 as the DeWitt Clinton High School. The facade restoration project includes the replacement of approximately 2,000 terra cotta units, partial rebuilding of the terra cotta and brick masonry tops, partial rebuilding of the masonry parapets, localized terra cotta and masonry repairs, new lead-coated copper sheet metal at the cornice and cleaning of the entire facade. The restoration allowed for the introduction of new waterproofing and stainless steel anchorage and replacing damaged GFRC and cast stone with new terra cotta, thus extending the building’s life while preserving its historic integrity.
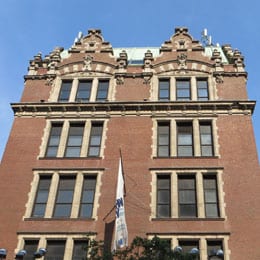
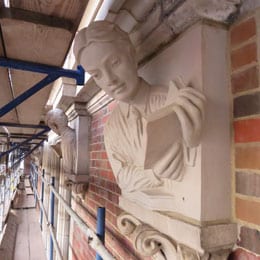
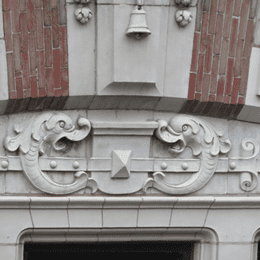
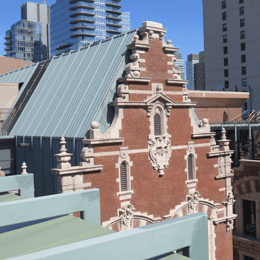
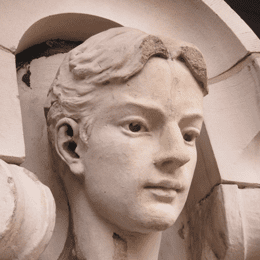
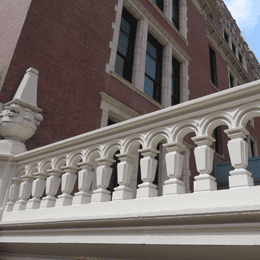
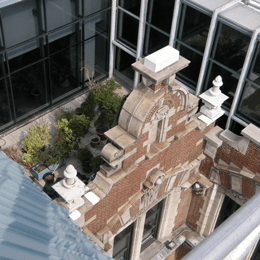
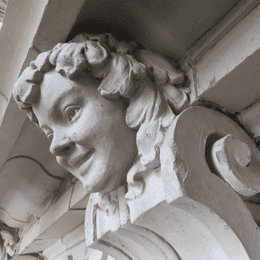
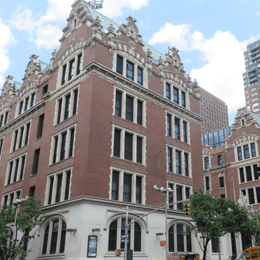
14 Wall Street, 25th Floor, New York, NY 10005
(212) 505 1133
info@superstructures.com
Subscribe to SuperScript, our email newsletter.