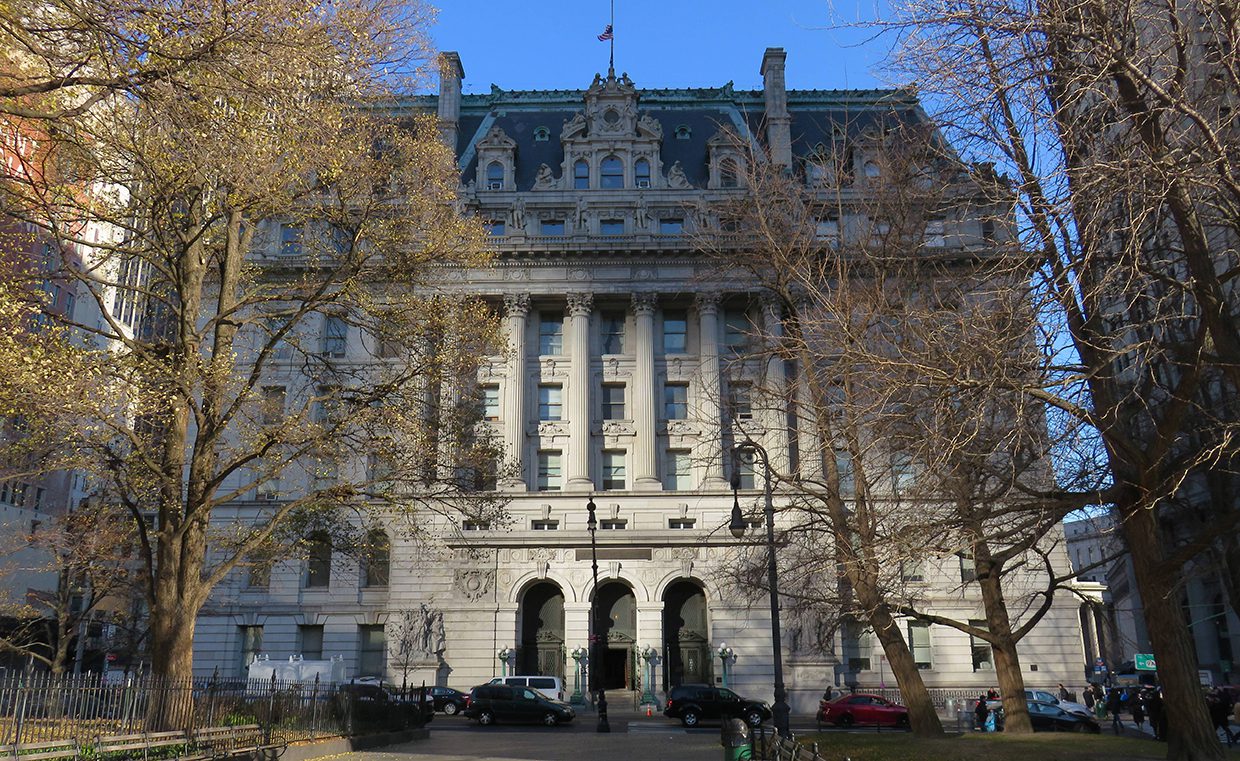
A National Historic Landmark and New York City Landmark, the Surrogate’s Courthouse on Chambers Street was designed by John Rochester Thomas and completed in 1907. SUPERSTRUCTURES was retained to perform a survey, form an assessment, and provide recommendations for exterior restoration of the Beaux-Arts building. Due to the geometry of its complex mansard roof, dormers, and parapet sculptures, rope access was used to inspect portions of the building. Facade and roof conditions in need of remediation were categorized in three levels of priority: immediate, 0-4 years, and 0-10 years. Deficiencies requiring immediate repairs included: loose, displaced, broken, or missing slate shingles; material debris or obstruction on building; loose metal flashing; and damaged window and skylight glazing.
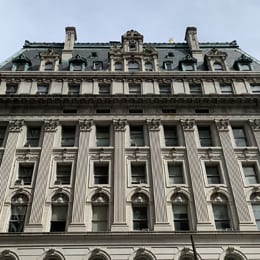
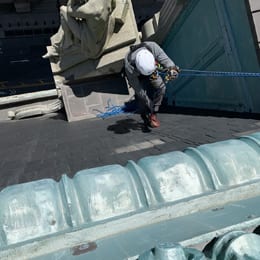
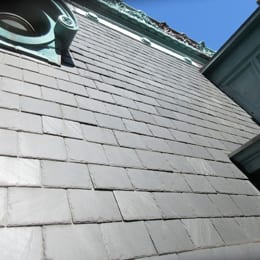
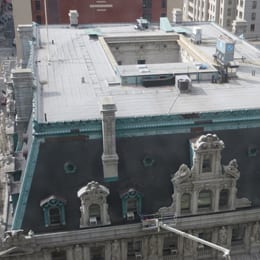
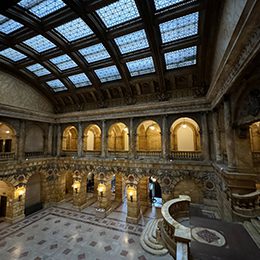
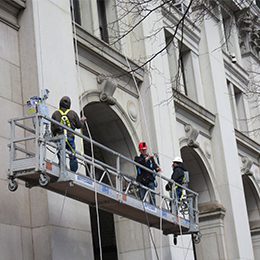
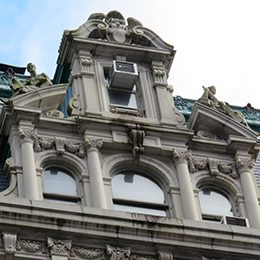
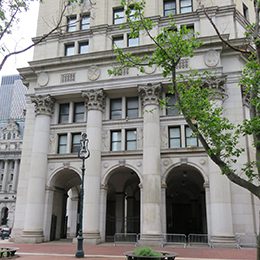
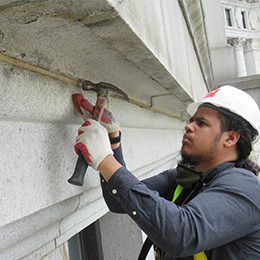
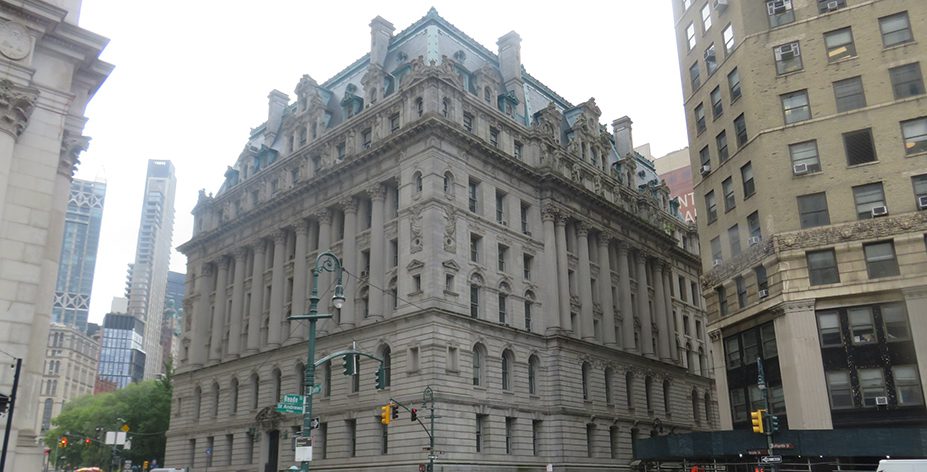
14 Wall Street, 25th Floor, New York, NY 10005
(212) 505 1133
info@superstructures.com
Subscribe to SuperScript, our email newsletter.