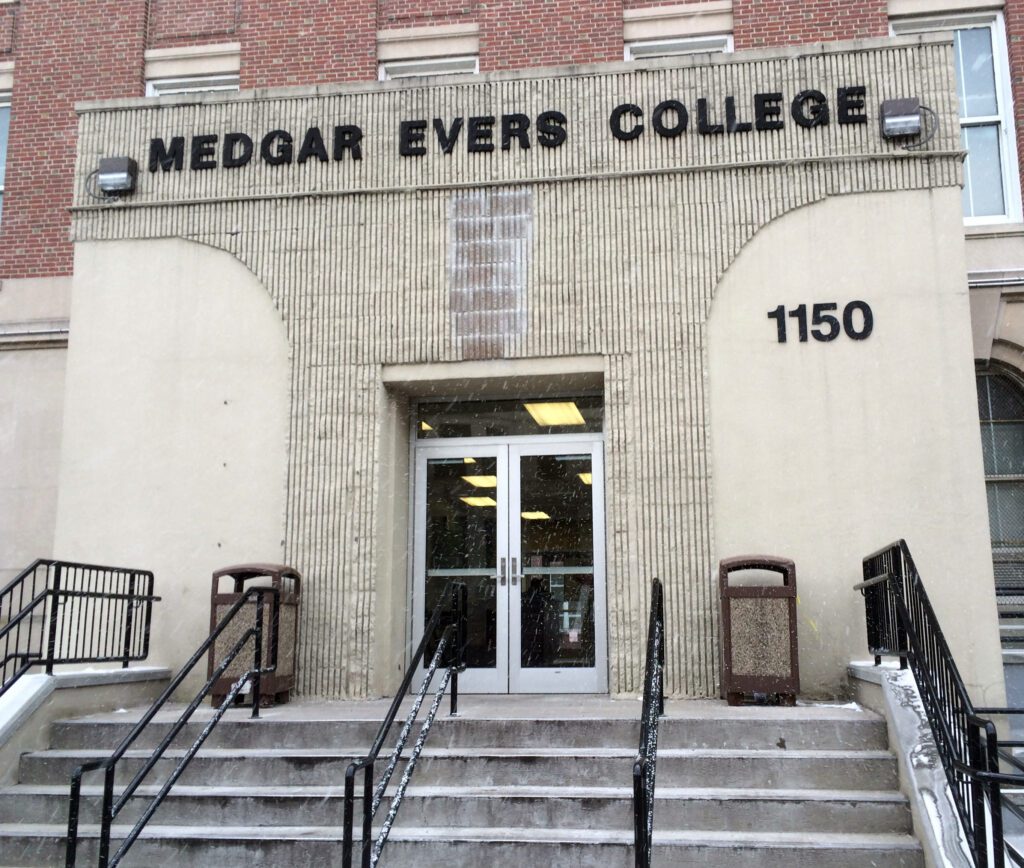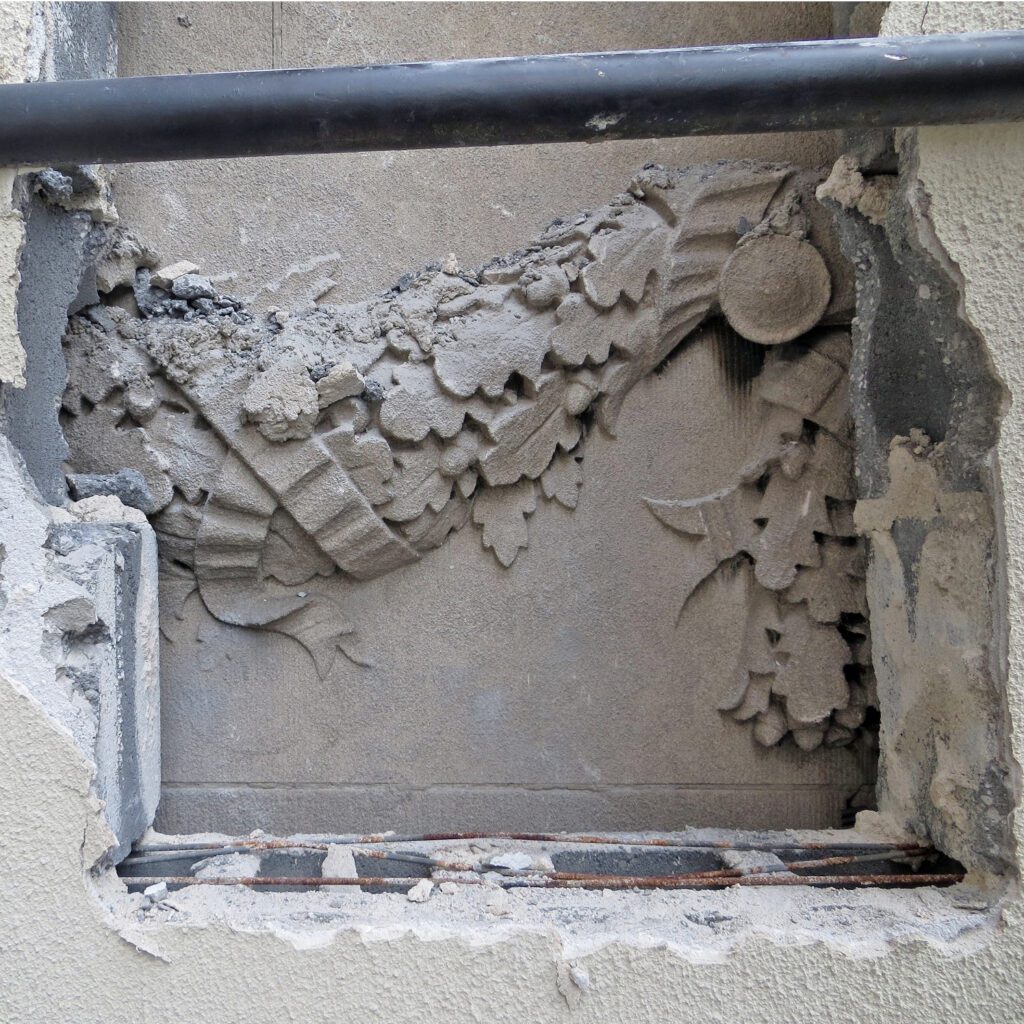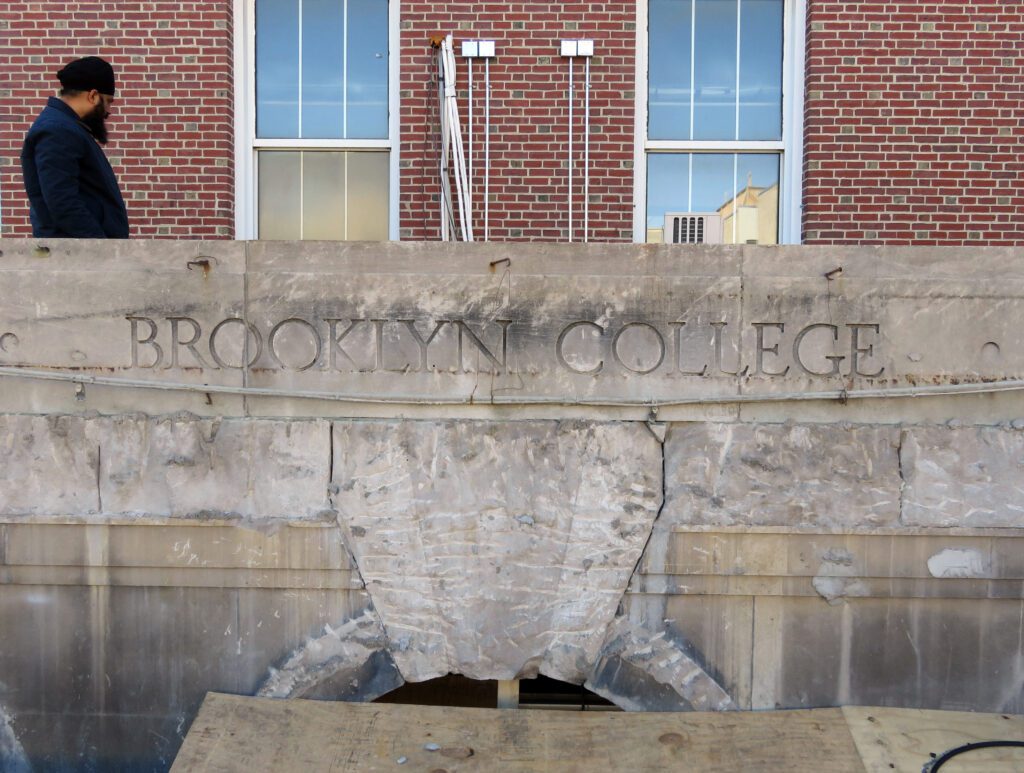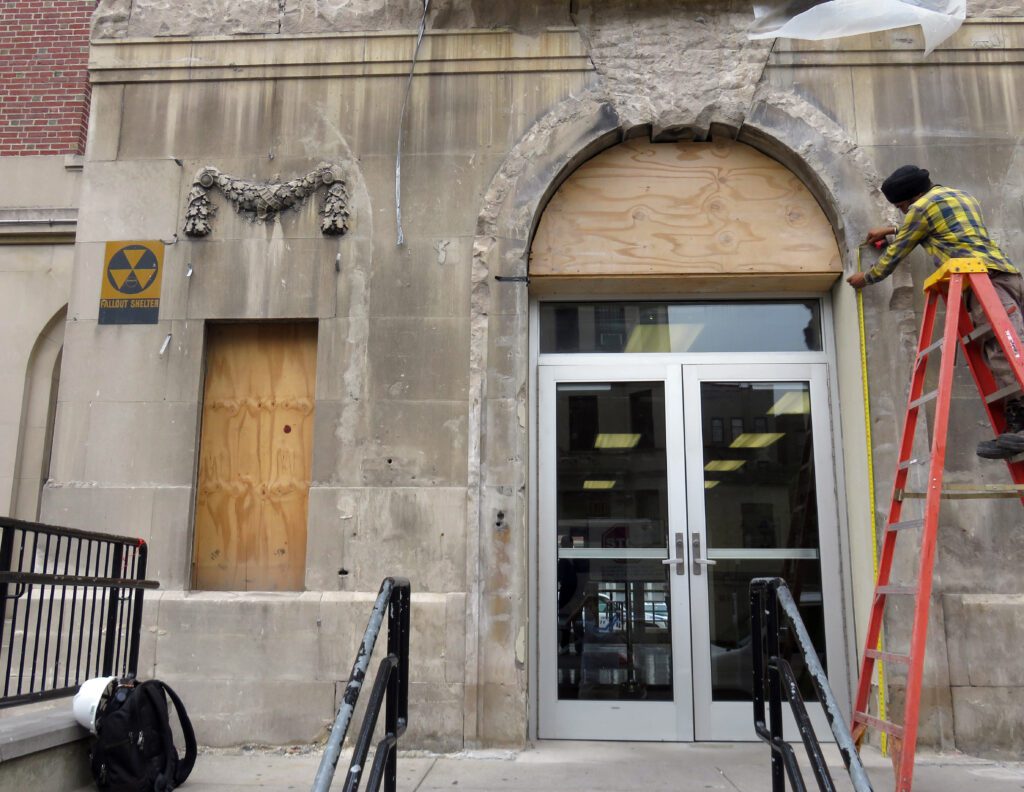We’re architects, engineers, technologists, and sometimes, archaeologists. While we don’t sift through sand looking for evidence of lost civilizations, on some projects, reversing building alterations has revealed some interesting architectural artifacts.
For example, in our restoration of the Carroll building at Medgar Evers College, removal of a later addition to the main entrance uncovered elements of the original building (constructed in 1908 as the Brooklyn Preparatory School). As part of our restoration of the structure, the CMU, split-face block, and stucco addition was demolished, revealing limestone ornamentation and the Brooklyn College lettering of the original entrance.




In our experience, restoration projects fall roughly into three categories:
Some projects combine two or more of these categories, guided by the building’s architectural details, their level of deterioration, and the owner’s needs.
We support the adaptive reuse of buildings—versus tearing down and building new—but welcome opportunities to reverse “remuddling” that obscures the character of original facades.
14 Wall Street, 25th Floor, New York, NY 10005
(212) 505 1133
info@superstructures.com
Subscribe to SuperScript, our email newsletter.