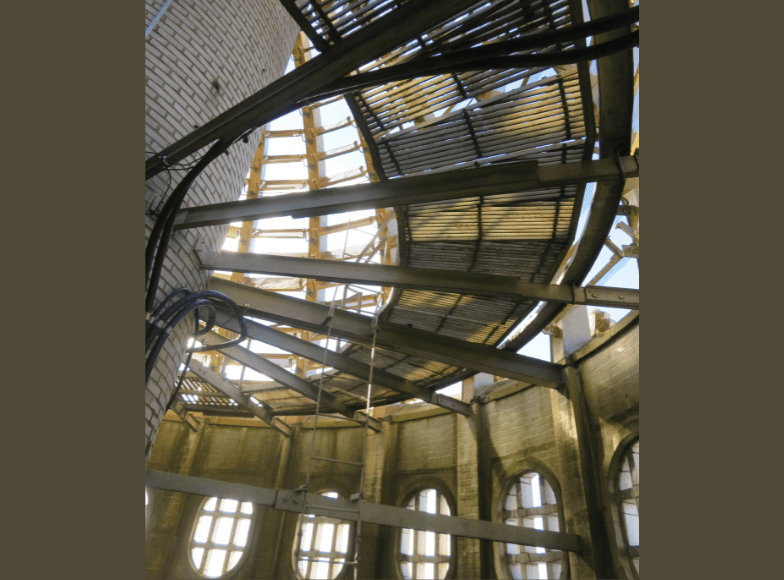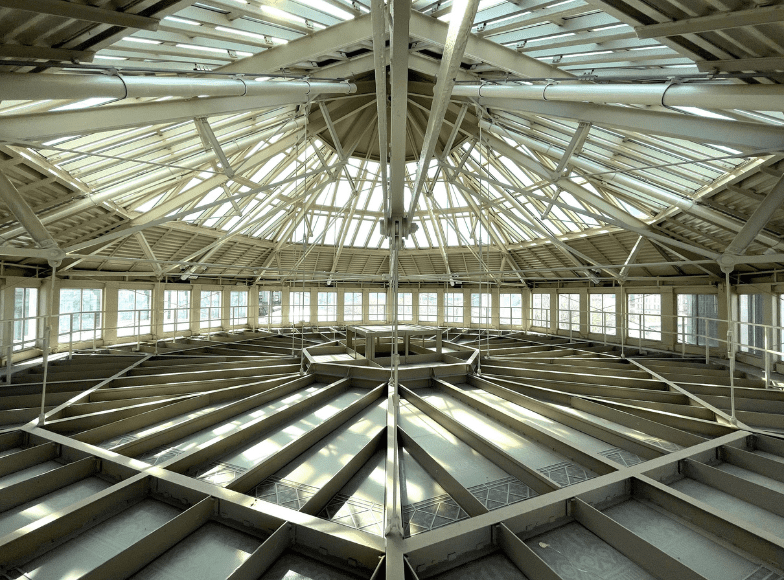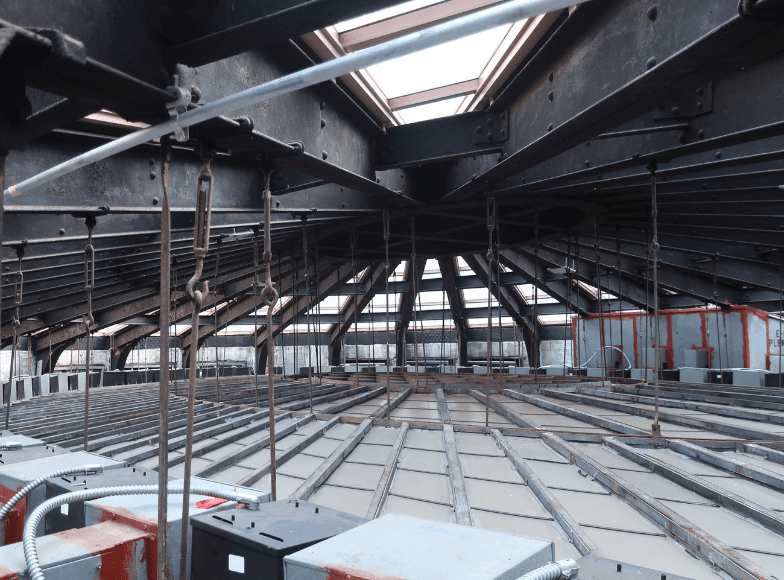
Inside One Hanson Place’s tower
One of the perks of our practice is visiting spaces throughout the city not generally seen by the public. Unless you’re a contractor or on a VIP tour, you probably haven’t had access to these hidden spots.
One example is One Hanson Place, a Brooklyn landmark with a distinctive clock tower. In the course of investigating the structure’s condition, our team got to examine the open dome structure that caps the tower. Originally, the dome was illuminated at night by multicolored lights. To accommodate the lighting system, it was clad with operable louvers.

Between the laylight and skylight of the Tweed Courthouse
Another case of exclusive access came through our work on the rotunda of the Tweed Courthouse, also a NYC landmark. The space between the rotunda’s colorful, stained-glass laylight and the utilitarian, steel-and-glass skylight above affords a look at the elegant structural system (a modern addition inserted during an earlier restoration) which allows light to flood the interior.

Between the laylight and skylight of the Alexander Hamilton Custom House
Similarly, we spent time within the large, elliptical laylight-skylight assembly of the Alexander Hamilton Custom House during our multi-phase restoration of the lower Manhattan landmark. As in the Tweed Courthouse, the building is centered on a layered structure where the outer skylight protects the inner, decorative laylight from the elements. The 140-ton assembly is supported by a double Guastavino tile dome with an elliptical steel compression ring at the top and a steel tension ring at the bottom.
The real reason we’ve been in these exclusive spaces is to gather information about the buildings’ conditions and causes of distress, with a view to making them safe and watertight for the residents, workers, and visitors who only see their public-facing facades and interiors.
14 Wall Street, 25th Floor, New York, NY 10005
(212) 505 1133
info@superstructures.com
Subscribe to SuperScript, our email newsletter.